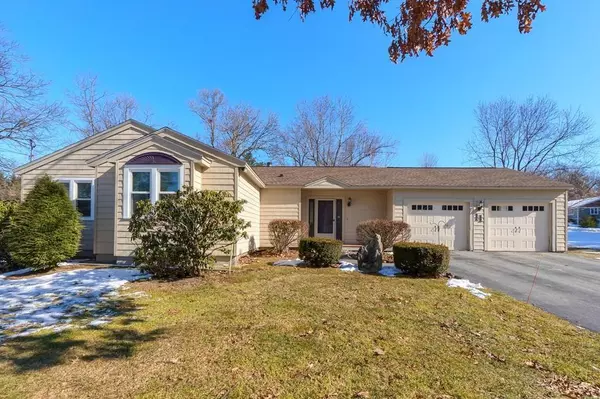For more information regarding the value of a property, please contact us for a free consultation.
11 Falcon Dr Hudson, NH 03051
Want to know what your home might be worth? Contact us for a FREE valuation!

Our team is ready to help you sell your home for the highest possible price ASAP
Key Details
Sold Price $386,220
Property Type Single Family Home
Sub Type Single Family Residence
Listing Status Sold
Purchase Type For Sale
Square Footage 1,486 sqft
Price per Sqft $259
Subdivision Whip Poor Will Estates
MLS Listing ID 72623660
Sold Date 04/24/20
Style Ranch
Bedrooms 3
Full Baths 2
Year Built 1991
Annual Tax Amount $6,690
Tax Year 2019
Lot Size 0.790 Acres
Acres 0.79
Property Sub-Type Single Family Residence
Property Description
Welcome to this beautiful open concept Ranch set on pretty corner lot! This home has been meticulously maintained and offers hardwood floors, neutral decor and an abundance of natural light through-out. The entrance opens to the spacious living room with fireplace and pretty picture window and flows into the dining room and cabinet packed kitchen with stainless steel appliances, granite counters and breakfast bar. Sliders off the dining room out onto the 3 Season sunroom overlooks the manicured back yard. Large master bedroom with window seat and a master bath, two more good size bedrooms and another full bath. The huge basement with plenty of room for future expansion has double closets for more storage. There is central air, well water for the irrigation system and a Rinnai on demand water heater. This special property is move-in ready! Welcome home!
Location
State NH
County Hillsborough
Zoning R1
Direction Route 102 to Towhee to right on Falcon Dr
Rooms
Basement Full
Primary Bedroom Level First
Dining Room Flooring - Stone/Ceramic Tile, Slider
Kitchen Flooring - Hardwood, Countertops - Stone/Granite/Solid, Breakfast Bar / Nook
Interior
Interior Features Slider, Sun Room
Heating Forced Air, Natural Gas
Cooling Central Air
Flooring Tile, Hardwood, Flooring - Wall to Wall Carpet
Fireplaces Number 1
Appliance Range, Dishwasher, Microwave, Refrigerator, Washer, Dryer, Gas Water Heater, Utility Connections for Gas Range
Laundry In Basement
Exterior
Exterior Feature Professional Landscaping, Sprinkler System
Garage Spaces 2.0
Utilities Available for Gas Range
Roof Type Shingle
Total Parking Spaces 4
Garage Yes
Building
Lot Description Corner Lot
Foundation Concrete Perimeter
Sewer Public Sewer
Water Public
Architectural Style Ranch
Others
Senior Community false
Read Less
Bought with Rosemary Draper • Rosemary Draper Real Estate




