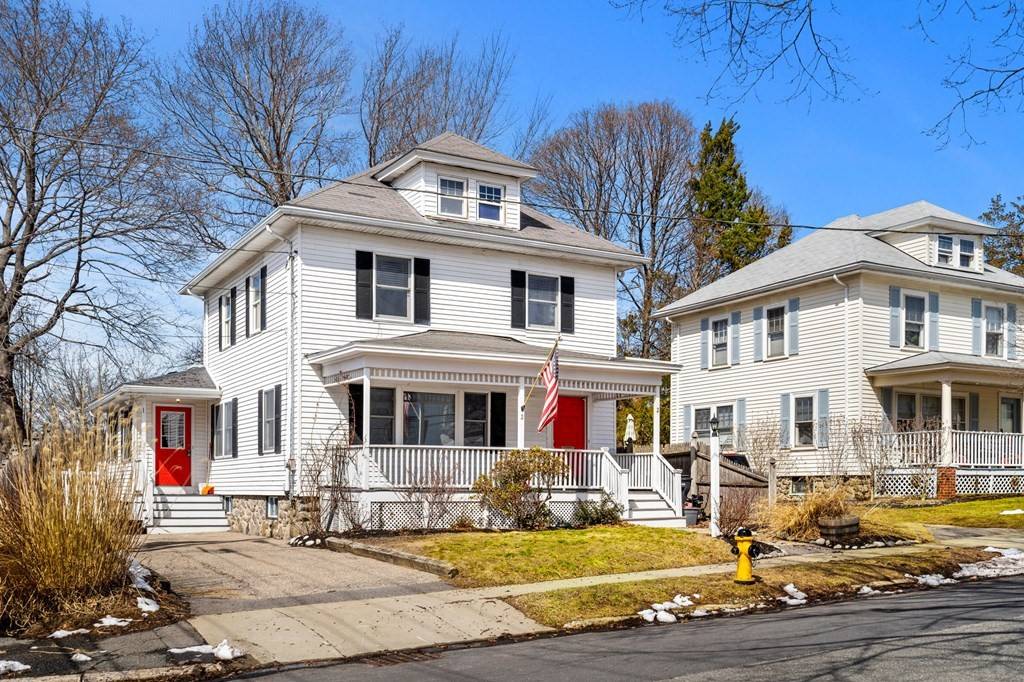For more information regarding the value of a property, please contact us for a free consultation.
2 Quimby St Haverhill, MA 01830
Want to know what your home might be worth? Contact us for a FREE valuation!

Our team is ready to help you sell your home for the highest possible price ASAP
Key Details
Sold Price $555,000
Property Type Single Family Home
Sub Type Single Family Residence
Listing Status Sold
Purchase Type For Sale
Square Footage 1,698 sqft
Price per Sqft $326
MLS Listing ID 73093354
Sold Date 05/26/23
Style Colonial
Bedrooms 3
Full Baths 1
Half Baths 1
HOA Y/N false
Year Built 1915
Annual Tax Amount $4,512
Tax Year 2023
Lot Size 5,662 Sqft
Acres 0.13
Property Sub-Type Single Family Residence
Property Description
TURN KEY updated Colonial in a fantastic location. Family owned for several decades, ready for its next owner. Classic New England charm combined with open concept addition offers great floor plan for entertaining and everyday living. Eat in kitchen with granite countertops, stainless steel appliances oversized peninsula combined with open concept family room with fireplace offers great flexibility. First floor also features a formal dining room with original built ins, half bathroom and large living room with exposed beams. Hardwood floors and crown molding throughout entire home create warmth and add to the classic design. Second floor bathroom has recently been updated. Fenced in yard with professionally hardscaped large patio and rear deck offer great additional exterior space. Walking distance to Pentucket Lake/Round Pond and easy access to 495 round out this optimal location. First showings at Open House Saturday 4/1 from 2-4PM & Sunday 4/2 11:30AM- 1PM
Location
State MA
County Essex
Area Winnekenni Park
Zoning RH
Direction Main St to Lawrence St left on Quimby St or Kenoza St to Lawrence St, right on Quimby St
Rooms
Family Room Flooring - Hardwood, Deck - Exterior, Crown Molding
Primary Bedroom Level Second
Dining Room Flooring - Hardwood, Crown Molding
Kitchen Flooring - Hardwood, Countertops - Stone/Granite/Solid, Kitchen Island, Recessed Lighting, Crown Molding
Interior
Heating Baseboard, Natural Gas
Cooling None
Flooring Hardwood
Fireplaces Number 1
Fireplaces Type Family Room
Appliance Range, Dishwasher, Microwave, Refrigerator, Gas Water Heater, Utility Connections for Gas Range
Laundry In Basement
Exterior
Exterior Feature Rain Gutters
Fence Fenced/Enclosed, Fenced
Community Features Public Transportation, Shopping, Tennis Court(s), Park, Walk/Jog Trails, Golf, Bike Path, Highway Access, Public School, T-Station
Utilities Available for Gas Range
Roof Type Shingle
Total Parking Spaces 2
Garage No
Building
Lot Description Corner Lot
Foundation Concrete Perimeter, Stone
Sewer Public Sewer
Water Public
Architectural Style Colonial
Schools
Elementary Schools Pentucket Lake
Middle Schools Jg Whittier
High Schools Hhs/ W Tech
Others
Senior Community false
Read Less
Bought with Andrei Anghel • Foundation Brokerage Group




