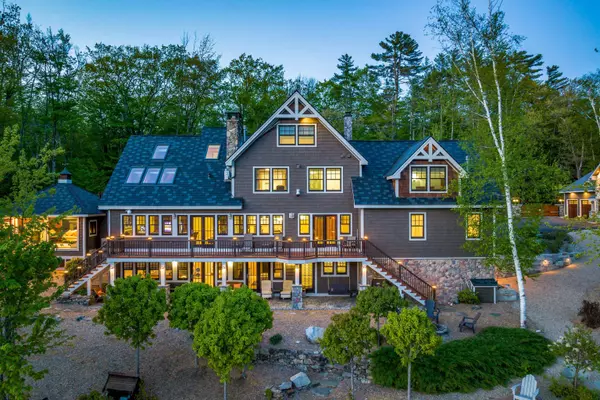Bought with Brian Neidhardt • Four Seasons Sotheby's Int'l Realty
For more information regarding the value of a property, please contact us for a free consultation.
41 Keewaydin RD Center Harbor, NH 03226
Want to know what your home might be worth? Contact us for a FREE valuation!

Our team is ready to help you sell your home for the highest possible price ASAP
Key Details
Sold Price $5,395,000
Property Type Single Family Home
Sub Type Single Family
Listing Status Sold
Purchase Type For Sale
Square Footage 5,103 sqft
Price per Sqft $1,057
MLS Listing ID 4953389
Sold Date 08/28/23
Style Adirondack
Bedrooms 7
Full Baths 1
Half Baths 1
Three Quarter Bath 3
Construction Status Existing
Year Built 2009
Annual Tax Amount $39,935
Tax Year 2022
Lot Size 2.000 Acres
Acres 2.0
Property Sub-Type Single Family
Property Description
BACK UP OFFERS REQUESTED! Dreaming about being on Squam? Here is your opportunity! This beautiful and private Squam Lake compound offers 365' of owned waterfront, southwestern exposure for full day sun and beautiful sunsets, 2 acres of land, a 5-bedroom main house and a custom-built garage with 2-bedroom guest quarters above. Enjoy lake living from the large, perched beach, the over-sized, U-shaped dock or directly from the house via the expansive deck off the main living area or the lower-level patio. The main house includes 5 bedrooms, 4 baths, a spacious kitchen, dining room, living room with fieldstone fireplace, 4 season sunroom with fireplace, lower-level family room, sauna, office and 3 garage bays. Need more space for guests, toys and cars? The detached garage is impeccably outfitted for this purpose, offering parking for up to 5 additional vehicles, including an over-sized bay for RV. The entire building is fully insulated and heated with AC in living space above. There is also a fully equipped, 2-bedroom guest area on the 2nd floor. This location is perfect – close to Center Harbor and Meredith's restaurants, shopping and entertainment, easy access to 93 and within an hour of the major ski areas. Many upgrades include a 7-bedroom septic system, new roof, exterior trim, siding, decking, skylights, whole-house generator, low-voltage exterior lighting, upgrades to HVAC system, finished guest quarters over garage. Showings by appointment only beginning on May 20.
Location
State NH
County Nh-belknap
Area Nh-Belknap
Zoning Residential Waterfront
Body of Water Lake
Rooms
Basement Entrance Walkout
Basement Climate Controlled, Concrete Floor, Daylight, Finished, Full, Stairs - Interior, Walkout, Exterior Access
Interior
Interior Features Central Vacuum, Blinds, Dining Area, Draperies, Fireplace - Gas, Fireplace - Wood, Fireplaces - 3+, In-Law/Accessory Dwelling, Kitchen/Dining, Primary BR w/ BA, Natural Light, Natural Woodwork, Sauna, Security, Skylight, Soaking Tub, Storage - Indoor, Vaulted Ceiling, Walk-in Closet, Wet Bar, Programmable Thermostat, Laundry - 2nd Floor, Laundry - Basement, Smart Thermostat
Heating Gas - LP/Bottle
Cooling Central AC, Multi Zone
Flooring Carpet, Hardwood, Tile
Equipment Dehumidifier, Irrigation System, Security System, Smoke Detectr-HrdWrdw/Bat, Stove-Gas, Generator - Standby
Exterior
Exterior Feature Cedar, Composition, Shake, Stone
Parking Features Other
Garage Spaces 8.0
Utilities Available Cable, Cable - At Site, Gas - Underground, High Speed Intrnt -Avail, Internet - Cable, Underground Utilities
Waterfront Description Yes
View Y/N Yes
Water Access Desc Yes
View Yes
Roof Type Metal,Other
Building
Lot Description Lake Frontage, Lake View, Landscaped, Water View, Waterfront
Story 3.5
Foundation Concrete
Sewer 1500+ Gallon, Leach Field, Private, Septic
Water Drilled Well
Construction Status Existing
Schools
Elementary Schools Inter-Lakes Elementary
Middle Schools Inter-Lakes Middle School
High Schools Inter-Lakes High School
School District Inter-Lakes Coop Sch Dst
Read Less





