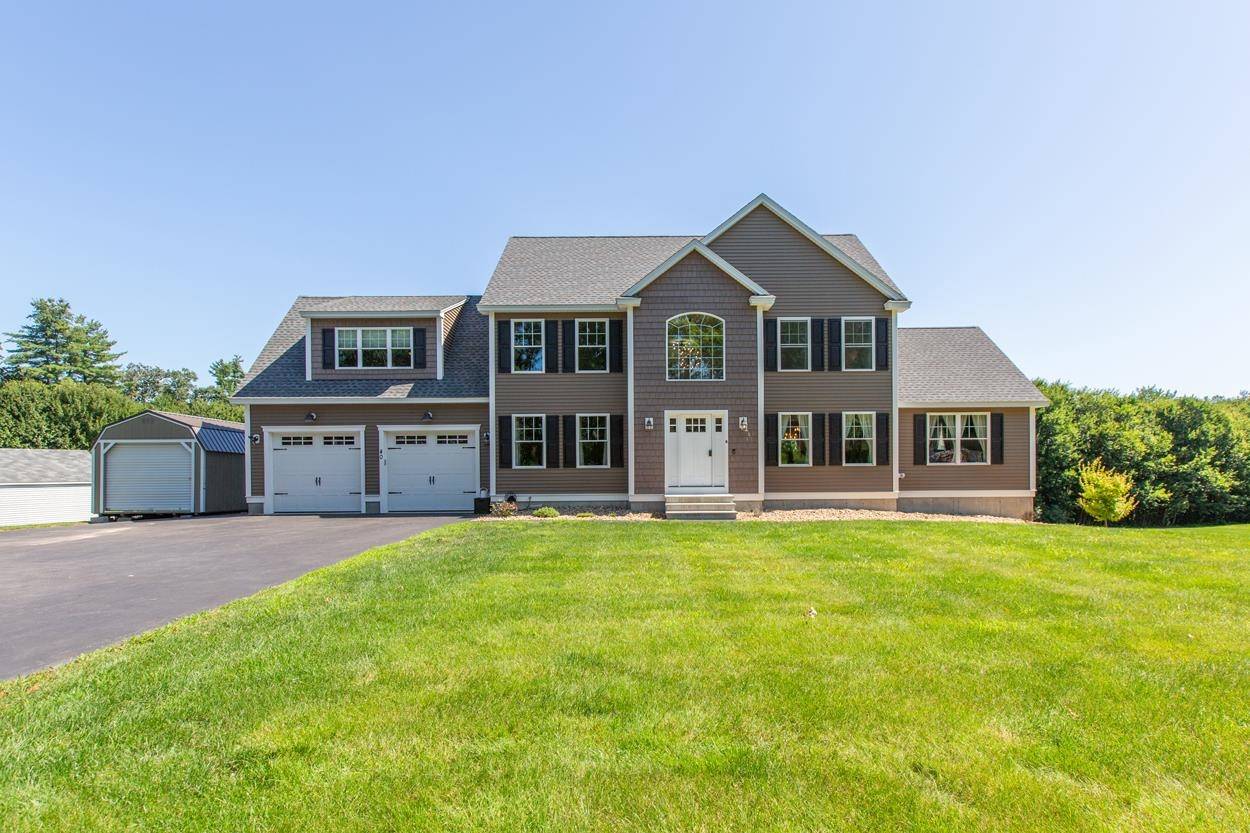Bought with Trevor Gearin • Century 21 McLennan & Co
For more information regarding the value of a property, please contact us for a free consultation.
40 Hayden RD Pelham, NH 03076
Want to know what your home might be worth? Contact us for a FREE valuation!

Our team is ready to help you sell your home for the highest possible price ASAP
Key Details
Sold Price $1,100,000
Property Type Single Family Home
Sub Type Single Family
Listing Status Sold
Purchase Type For Sale
Square Footage 3,947 sqft
Price per Sqft $278
MLS Listing ID 4964026
Sold Date 09/08/23
Style Colonial
Bedrooms 5
Full Baths 3
Half Baths 1
Construction Status Existing
Year Built 2018
Annual Tax Amount $12,461
Tax Year 2022
Lot Size 1.690 Acres
Acres 1.69
Property Sub-Type Single Family
Property Description
Meticulously maintained Colonial sitting on an outstanding lot and offering a Legal In-Law Apartment! Along with exceptional amenities, the main home offers a spotless interior providing 4 bedrooms, 2.5 bathrooms, hardwood & tile flooring and offers everything you are looking for…spacious room sizes, an attached Heated 2-Car Garage, Kitchen featuring granite counters, center island & stainless-steel appliances opening to a large great room offering a gas fireplace! The second floor offers a large primary suite complete with a 23'6” X 5'6” walk-in closet, a full bathroom providing a tiled walk-in shower with a separate jet tub as well as second floor laundry! An outstanding in-law apartment is located in the lower level offering plenty of light, full kitchen, living room, den, bedroom, full bathroom & sliders providing access to the backyard! Additional amenities include central air, high-end appliances, security system, plenty of closet space through-out, vinyl windows & siding, irrigation system, tons of amenities inside and out! Enjoy this beauty, it's the perfect setting to sit back, relax and enjoy! Showings start Friday 8/4. Open House Saturday (8/5) 11:00 - 2:00
Location
State NH
County Nh-hillsborough
Area Nh-Hillsborough
Zoning Res
Rooms
Basement Entrance Walkout
Basement Climate Controlled, Daylight, Finished, Full, Insulated, Walkout, Exterior Access, Stairs - Basement
Interior
Interior Features Blinds, Cathedral Ceiling, Ceiling Fan, Dining Area, Fireplace - Gas, In-Law/Accessory Dwelling, Kitchen Island, Kitchen/Dining, Primary BR w/ BA, Natural Light, Security, Walk-in Closet, Window Treatment, Programmable Thermostat, Laundry - 2nd Floor
Heating Gas - LP/Bottle
Cooling Central AC
Flooring Carpet, Ceramic Tile, Hardwood
Equipment Irrigation System, Security System, Smoke Detector
Exterior
Exterior Feature Vinyl
Parking Features Attached
Garage Spaces 2.0
Utilities Available Cable
Roof Type Shingle
Building
Lot Description Country Setting
Story 2
Foundation Concrete
Sewer Private
Water Private
Construction Status Existing
Schools
Elementary Schools Pelham Elementary School
Middle Schools Pelham Memorial School
High Schools Pelham High School
School District Pelham
Read Less





