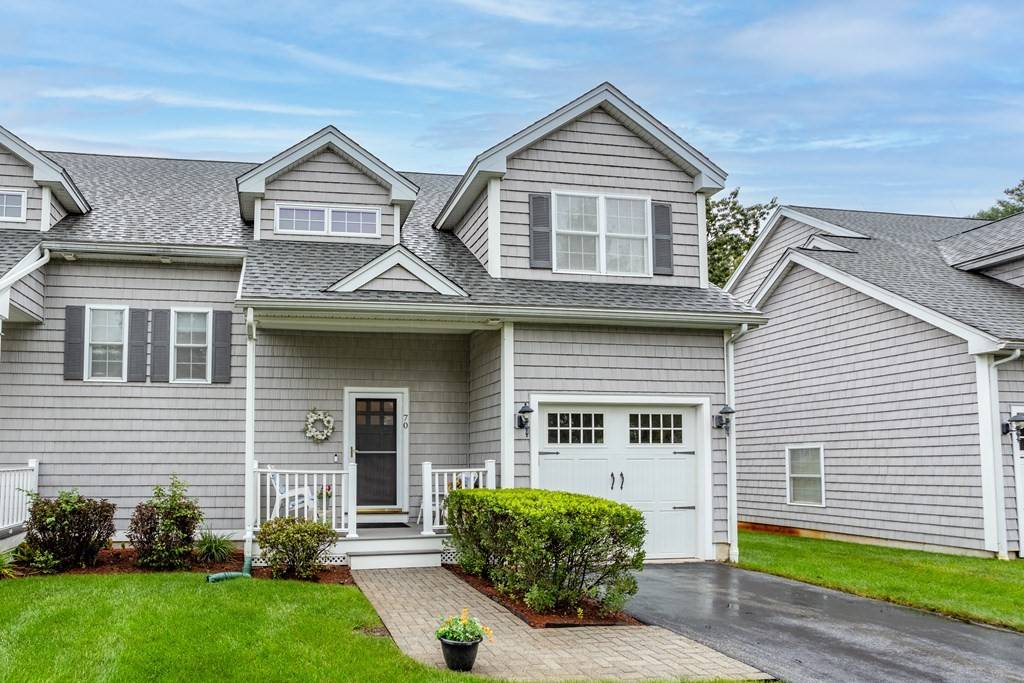For more information regarding the value of a property, please contact us for a free consultation.
70 Lynnes Way #70 Tewksbury, MA 01876
Want to know what your home might be worth? Contact us for a FREE valuation!

Our team is ready to help you sell your home for the highest possible price ASAP
Key Details
Sold Price $582,500
Property Type Condo
Sub Type Condominium
Listing Status Sold
Purchase Type For Sale
Square Footage 2,022 sqft
Price per Sqft $288
MLS Listing ID 73164100
Sold Date 11/30/23
Bedrooms 2
Full Baths 2
Half Baths 1
HOA Fees $286/mo
HOA Y/N true
Year Built 2008
Annual Tax Amount $6,793
Tax Year 2023
Property Sub-Type Condominium
Property Description
Duplex style condo located in Tewksbury's “Pinnacle Crossing”, a charming 55+ community on the Andover line. Beautiful HW floors throughout much of the home. Open concept kitchen/living area allows for great entertaining space. Exquisite kitchen w/abundance of cabinetry, granite countertops, SS appliances, & countertop seating makes a seamless flow to the LR which boasts a skylighted cathedral ceiling, gas FP, & sliders to a back deck & gorgeous lawn. 1st floor primary bedroom & private bath, as well as 1st floor laundry add to the ease of this home. Upstairs find a 2nd spacious bedroom, full bath, office, & loft overlooking living area below. Lg full basement offers storage or potential to be finished for add'l living space. Located in a quiet residential setting w/private walking trails & near conservation land, yet conveniently located just minutes to major commuting routes. With only 20 units in complex & a low condo fee, this highly desirable home will not last!
Location
State MA
County Middlesex
Zoning R
Direction Livingston to Pinnacle Street to Lynnes Way
Rooms
Basement Y
Primary Bedroom Level Main, First
Dining Room Flooring - Hardwood, Open Floorplan, Lighting - Overhead
Kitchen Flooring - Hardwood, Countertops - Stone/Granite/Solid, Open Floorplan, Recessed Lighting, Stainless Steel Appliances, Gas Stove, Peninsula, Lighting - Pendant
Interior
Interior Features Recessed Lighting, Lighting - Overhead, Loft, Office, Central Vacuum
Heating Forced Air, Natural Gas
Cooling Central Air
Flooring Wood, Tile, Carpet, Flooring - Hardwood, Flooring - Wall to Wall Carpet
Fireplaces Number 1
Fireplaces Type Living Room
Appliance Range, Dishwasher, Disposal, Microwave, Refrigerator, Washer, Dryer, Utility Connections for Gas Range, Utility Connections for Gas Dryer
Laundry First Floor, In Unit
Exterior
Exterior Feature Porch, Deck, Patio
Garage Spaces 1.0
Community Features Public Transportation, Shopping, Park, Walk/Jog Trails, Golf, Medical Facility, Conservation Area, Highway Access, House of Worship, Public School
Utilities Available for Gas Range, for Gas Dryer
Roof Type Shingle
Total Parking Spaces 1
Garage Yes
Building
Story 2
Sewer Public Sewer
Water Public
Others
Senior Community true
Read Less
Bought with Pozerycki Arpino Team • Keller Williams Realty-Merrimack




