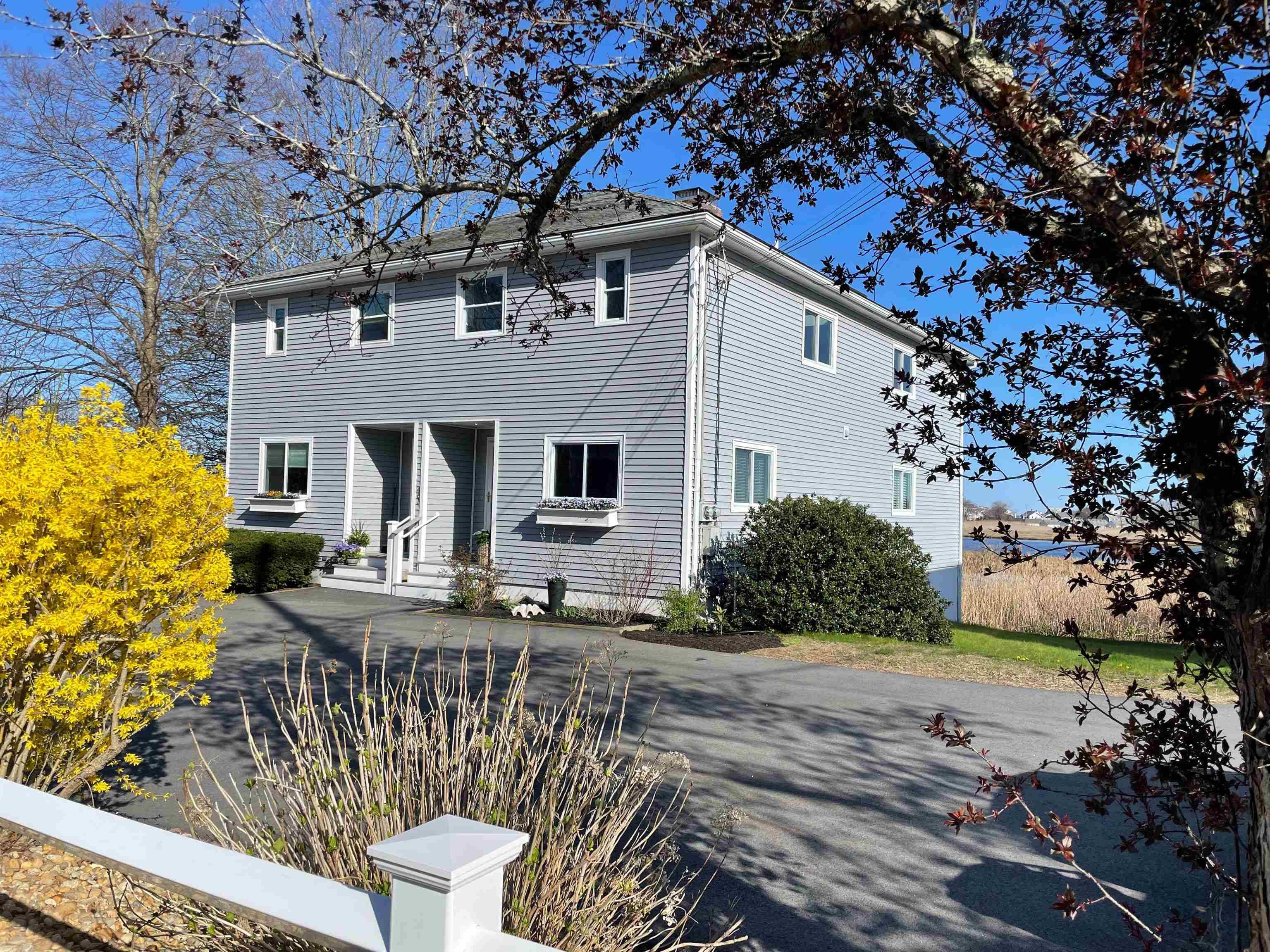Bought with Lauren Stone • Carey Giampa, LLC/Rye
For more information regarding the value of a property, please contact us for a free consultation.
481 High ST #5 Hampton, NH 03842
Want to know what your home might be worth? Contact us for a FREE valuation!

Our team is ready to help you sell your home for the highest possible price ASAP
Key Details
Sold Price $600,000
Property Type Condo
Sub Type Condo
Listing Status Sold
Purchase Type For Sale
Square Footage 1,416 sqft
Price per Sqft $423
MLS Listing ID 5038582
Sold Date 06/30/25
Bedrooms 2
Full Baths 1
Half Baths 1
Construction Status Existing
HOA Fees $200/mo
Year Built 1979
Annual Tax Amount $5,019
Tax Year 2024
Property Sub-Type Condo
Property Description
Bright 2 Bedroom Condominium for Sale in Hampton, NH. Walk to North Beach! Welcome to coastal living just half a mile from Hampton's North Beach! This bright and airy 2 bedroom, 1.5 bath Condo offers the perfect blend of comfort and convenience in a desirable seaside location. Enjoy an open concept layout with abundant natural light, spacious living area and tasteful finishes throughout. Step out onto 2 private balconies and take in the peaceful views of Meadow Pond. Watch the migratory birds, gorgeous sunrises and seasonal fireworks from the comfort of your own home - coastal New England living at its best! Highlights include: 2 bedrooms with generous closet space, Sun filled living room with large windows, well-appointed kitchen with pantry and stainless island. Enjoy breathtaking sunrises and fireworks views. Walk out basement provides easy storage for water sports gear and beach bikes. Whether you're looking for a year-round residence, a vacation getaway, or an investment opportunity, this move in ready condo has it all. Don't miss your chance to own a slice of the Seacoast lifestyle! Agent interest. Showings start at the open house on Friday, May 2nd from 1-3 pm and Saturday May 3rd from 11 am - 1 pm.
Location
State NH
County Nh-rockingham
Area Nh-Rockingham
Zoning RB
Body of Water Pond
Rooms
Basement Entrance Walkout
Basement Concrete, Concrete Floor, Full, Stairs - Interior, Storage Space, Unfinished, Walkout
Interior
Interior Features Blinds, Dining Area, Fireplace - Wood, Fireplaces - 1, Natural Light, Skylight, Storage - Indoor, Laundry - Basement
Cooling Central AC
Flooring Carpet, Hardwood, Tile
Exterior
Garage Description On-Site, Parking Spaces 3, Paved
Utilities Available Cable - Available
Amenities Available Landscaping, Snow Removal
Waterfront Description Yes
View Y/N Yes
View Yes
Roof Type Shingle - Asphalt
Building
Story 2
Foundation Poured Concrete
Sewer Public
Architectural Style Condex
Construction Status Existing
Schools
Elementary Schools Marston Elementary
Middle Schools Hampton Academy Junior Hs
High Schools Winnacunnet High School
Read Less





